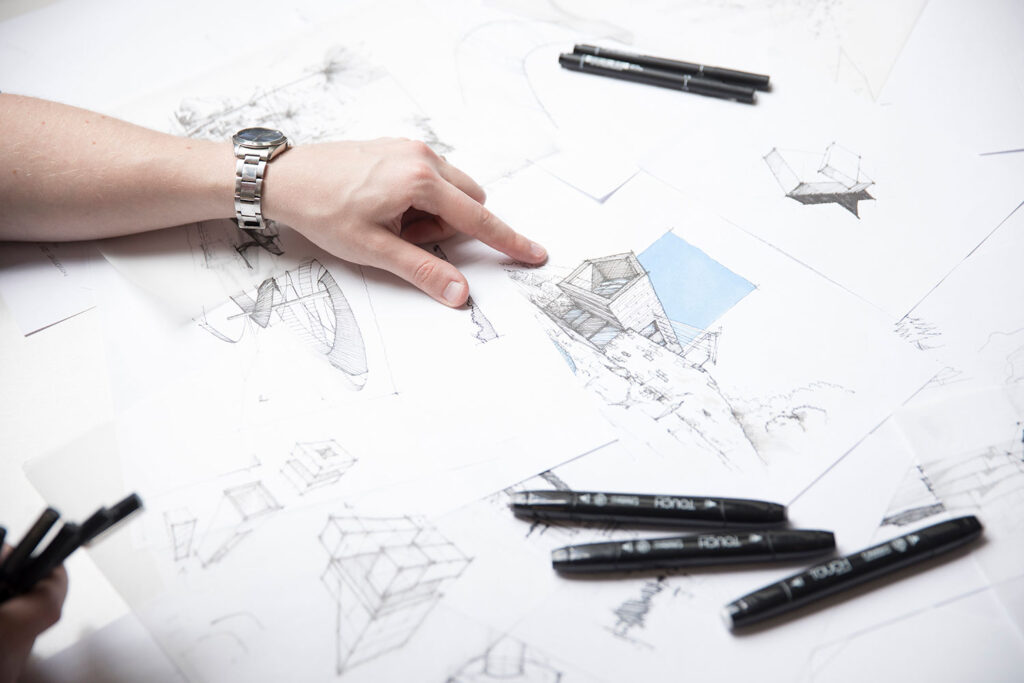Architecture sketches are an integral part of the design process for architects, engineers, and designers. They are a visual representation of the initial ideas and concepts that are used to develop the final design of a building or structure. Sketches can be done in various mediums, from pencil and paper to digital software, and are an important tool for communicating design ideas to clients, contractors, and other team members.

Importance of Architecture Sketches in the Design Process
Architecture sketches are crucial in the early stages of the design process, as they allow architects and designers to explore different design ideas and concepts. Sketches help to communicate these ideas to other team members, clients, and stakeholders, allowing everyone to visualize the design and provide feedback. Additionally, sketches provide a tangible record of the design process, showing how the design has evolved over time and helping to identify potential design flaws.
Types of Architecture Sketches
There are several types of architecture sketches, each with their unique advantages and disadvantages. The three most common types of sketches are freehand sketches, digital sketches, and hybrid sketches.
Freehand Sketches
Freehand sketches are created by hand, using traditional tools such as pencils, pens, and markers. These sketches are quick and easy to create, making them ideal for brainstorming and exploring design ideas. Additionally, freehand sketches have a unique artistic quality that can be appealing to clients and stakeholders.
Digital Sketches
Digital sketches are created using computer software, such as Adobe Photoshop or SketchUp. These sketches allow for more precise lines and can be easily modified and shared with others. Digital sketches are also useful for creating detailed 3D models of the design, which can be used for presentations and marketing materials.
Hybrid Sketches
Hybrid sketches combine both traditional and digital techniques, using a combination of hand-drawn and computer-generated elements. These sketches allow for the best of both worlds, providing the artistic quality of freehand sketches with the precision and flexibility of digital sketches.
Tools Used for Architecture Sketches
Architects and designers use a variety of tools to create sketches, depending on their preferences and the type of sketch they are creating.
Traditional Tools
Traditional tools for sketching include pencils, pens, markers, and tracing paper. These tools are readily available and easy to use, making them popular among architects and designers.
Digital Tools
Digital tools for sketching include computer software such as SketchUp, Adobe Photoshop, and Autodesk. These tools allow for more precise lines and can be easily modified and shared with others.
Benefits of Using Architecture Sketches in the Design Process
There are several benefits to using architecture sketches in the design process, including:
- Quick and easy to create: Sketches can be created quickly and easily, allowing designers to explore multiple design ideas and concepts.
- Effective communication: Sketches provide a visual representation of the design, making it easier to communicate design ideas to clients, stakeholders, and team members.
- Tangible record: Sketches provide a tangible record of the design process, showing how the design has evolved over time and helping to identify potential design flaws.
Tips for Creating Effective Architecture Sketches
Creating effective architecture sketches requires a combination of artistic talent and technical skill. Here are some tips for creating effective sketches:
- Keep it simple: Sketches should be simple and easy to read, with only essential details included.
- Use contrast: Use contrast to highlight important elements of the design, such as shading or line weight.
- Practice regularly: Regular practice can improve your sketching skills and help you develop your own unique style.
- Consider the audience: Consider the audience when creating sketches, including their preferences and level of technical knowledge.
- Experiment with different mediums: Experiment with different mediums, such as watercolor or charcoal, to find the medium that best suits your style and design needs.
Examples of Famous Architecture Sketches
There are many famous architecture sketches that have influenced the industry over the years. Some examples include:
- Le Corbusier’s sketches of the Villa Savoye
- Frank Lloyd Wright’s sketches of Fallingwater
- Michael Graves’ sketches of the Portland Building
- Zaha Hadid’s sketches of the Cardiff Bay Opera House
Future of Architecture Sketches in the Industry
As technology continues to advance, the future of architecture sketches is likely to become even more digital. Digital sketching tools are becoming more advanced, with the ability to create 3D models and immersive virtual reality experiences. However, traditional sketching techniques are unlikely to disappear entirely, as they continue to offer a unique artistic quality that cannot be replicated digitally.
Conclusion
In conclusion, architecture sketches are a crucial part of the design process for architects, engineers, and designers. They allow for the exploration of design ideas and provide a visual representation of the design for communication with clients and stakeholders. There are several types of sketches, including freehand sketches, digital sketches, and hybrid sketches, each with their unique advantages and disadvantages. By following the tips outlined in this article, architects and designers can create effective sketches that effectively communicate their design ideas.
